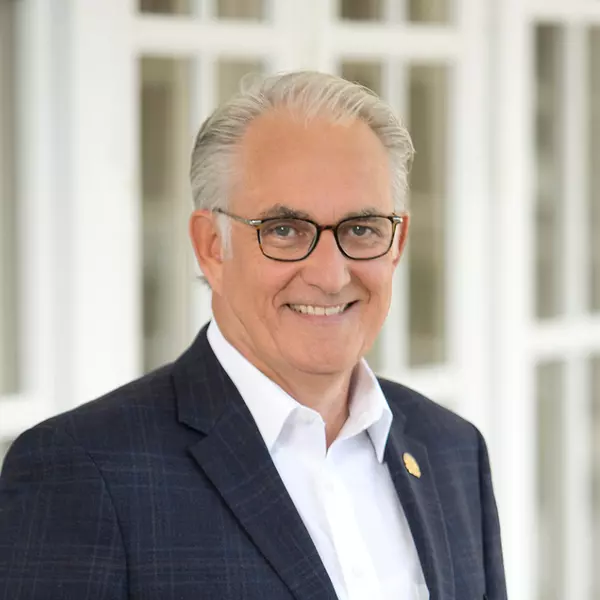For more information regarding the value of a property, please contact us for a free consultation.
Key Details
Sold Price $608,500
Property Type Single Family Home
Sub Type Single Family Residence
Listing Status Sold
Purchase Type For Sale
Square Footage 1,918 sqft
Price per Sqft $317
Subdivision The Villages
MLS Listing ID G5094458
Sold Date 08/04/25
Bedrooms 3
Full Baths 2
Construction Status Completed
HOA Y/N No
Annual Recurring Fee 2388.0
Year Built 2023
Annual Tax Amount $5,980
Lot Size 7,405 Sqft
Acres 0.17
Lot Dimensions 70x110'x70'x110'
Property Sub-Type Single Family Residence
Source Stellar MLS
Property Description
Spectacular Florida Sunset Views from your Lanai in this wonderful Cormorant model home built in 2023 in the Village of Dabney in The Villages with High Ceilings with 1918 Square Feet 3-bedroom 2 full bathroom large gourmet kitchen and a dining area and living room in this open floor plan loaded with cabinet space Plantation Shutters throughout the home and an oversized 2 car plus Golf Cart Garage with Epoxy Floor. Large Primary Bedroom with walk in closet and linen closet in Primary Bathroom and a large bathroom. Both bedrooms have closets and a Linen closet in by the guest bathroom. The Lanai has an additional 3 motorized screens for extra shade and privacy. Gutters around the entire home. Nova Water filter system. Gas connection at Stove. Beautiful view of the Preserve from the front of the home and water view from the back of the home. Updated Landscaping and lawn, on a Pool Sized Lot. See a possible Pool Spa Combo Design in the pictures. Located by beautiful walking and biking trails along the preserve and ponds. Close to Shopping, Golf, Pool, Pickleball, Bocce Ball, Shuffleboard, Sawgrass and the new Eastport square. Easy access to Orlando Disney World and Universal Parks. Why wait for a new home when this one is like new with extras and ready to move into today. Don't miss out on this Home in such a wonderful green lush location.
Location
State FL
County Lake
Community The Villages
Area 34762 - Okahumpka
Zoning SFR
Rooms
Other Rooms Attic
Interior
Interior Features Ceiling Fans(s), Eat-in Kitchen, High Ceilings, Open Floorplan, Primary Bedroom Main Floor, Walk-In Closet(s), Window Treatments
Heating Central
Cooling Central Air
Flooring Carpet
Furnishings Unfurnished
Fireplace false
Appliance Dishwasher, Disposal, Microwave, Tankless Water Heater, Water Filtration System
Laundry Gas Dryer Hookup, Laundry Room
Exterior
Exterior Feature Rain Gutters
Parking Features Driveway, Garage Door Opener, Golf Cart Garage, Oversized
Garage Spaces 2.0
Community Features Clubhouse, Community Mailbox, Deed Restrictions, Dog Park, Fitness Center, Gated Community - No Guard, Golf Carts OK, Golf, Handicap Modified, Irrigation-Reclaimed Water, Park, Pool, Restaurant, Special Community Restrictions, Tennis Court(s), Street Lights
Utilities Available Cable Available, Electricity Connected, Fire Hydrant, Natural Gas Connected, Public, Sewer Connected, Sprinkler Meter, Sprinkler Recycled, Water Connected
Amenities Available Basketball Court, Clubhouse, Fitness Center, Gated, Golf Course, Park, Pickleball Court(s), Pool, Recreation Facilities, Shuffleboard Court, Tennis Court(s), Trail(s)
Waterfront Description Pond
View Y/N 1
View Water
Roof Type Shingle
Porch Covered, Enclosed, Front Porch, Patio, Rear Porch, Screened
Attached Garage true
Garage true
Private Pool No
Building
Lot Description Landscaped, Paved
Story 1
Entry Level One
Foundation Slab
Lot Size Range 0 to less than 1/4
Sewer Public Sewer
Water Public
Structure Type Concrete,Stucco
New Construction false
Construction Status Completed
Others
Pets Allowed Yes
HOA Fee Include Pool,Private Road,Recreational Facilities,Security
Senior Community Yes
Ownership Fee Simple
Monthly Total Fees $199
Acceptable Financing Cash, Conventional, FHA, VA Loan
Membership Fee Required None
Listing Terms Cash, Conventional, FHA, VA Loan
Special Listing Condition None
Read Less Info
Want to know what your home might be worth? Contact us for a FREE valuation!

Our team is ready to help you sell your home for the highest possible price ASAP

© 2025 My Florida Regional MLS DBA Stellar MLS. All Rights Reserved.
Bought with NEXTHOME SALLY LOVE REAL ESTATE
Learn More About LPT Realty
Mike McGraw
Broker Associate | License ID: BK646494
Broker Associate License ID: BK646494

