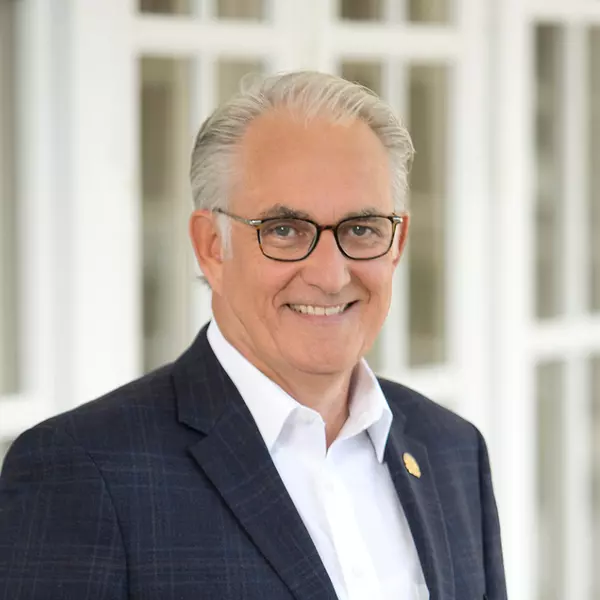For more information regarding the value of a property, please contact us for a free consultation.
Key Details
Sold Price $525,000
Property Type Single Family Home
Sub Type Single Family Residence
Listing Status Sold
Purchase Type For Sale
Square Footage 3,040 sqft
Price per Sqft $172
Subdivision Legacy Park Residential Townhome A Rep
MLS Listing ID O6192251
Sold Date 09/27/24
Bedrooms 4
Full Baths 2
Half Baths 1
HOA Fees $220/mo
HOA Y/N Yes
Originating Board Stellar MLS
Year Built 2008
Annual Tax Amount $3,437
Lot Size 6,534 Sqft
Acres 0.15
Property Description
Welcome to Legacy Park in Casselberry, where modern elegance meets suburban tranquility. This single family home boasts 4 bedrooms and 2.5 bathrooms, nestled within the serene community of Legacy Park. Upon entry, be greeted by a grand foyer leading seamlessly into separate living and dining areas, united by an open archway, perfect for contemporary living. Continuing, discover the kitchen and family room, accentuated by a stunning chandelier and ceilings that soar over 18 feet high. The kitchen with granite countertops, 42-inch wood cabinets, a breakfast bar, and black appliances, includes a BRAND-NEW fridge (2024) and a newer microwave. Entertain with ease as the ample dinette space offers a view into the family room. Step through to the expansive covered lanai, a haven completes with your PRIVATE above-ground "ENDLESS POOL" Swim Spa, ideal for al fresco relaxation and entertainment. This home has been updated with a complete REPAINTED (2024) and features tiled common areas, maintaining a pristine atmosphere with a no-shoe policy observed indoors. Upstairs, retreat to the sanctuary of the bedrooms, including the oversized primary suite boasting a large walk-in closet, vaulted ceilings, and an en-suite bathroom. Indulge in spa-like amenities with split vanities and granite counters, updated lighting, a garden tub, walk-in shower, and a private commode. Recent upgrades include a NEW ROOF (05/2024), ensuring both style and structural integrity. Community amenities include tree-lined streets, a sparkling community pool, and a playground for the young at heart. Low monthly HOA includes ground maintenance with reclaimed water for irrigation. Easy access to major thoroughfares, UCF, and just minutes away from Florida Hospital/Altamonte Springs. Enjoy the vibrant nearby dining, shopping, and entertainment options, completing the picture of modern suburban living at its finest.
Location
State FL
County Seminole
Community Legacy Park Residential Townhome A Rep
Zoning PMX-L
Rooms
Other Rooms Formal Dining Room Separate, Formal Living Room Separate, Inside Utility
Interior
Interior Features High Ceilings, Kitchen/Family Room Combo, Living Room/Dining Room Combo, PrimaryBedroom Upstairs, Solid Surface Counters, Solid Wood Cabinets, Stone Counters, Thermostat, Walk-In Closet(s)
Heating Central, Electric
Cooling Central Air, Zoned
Flooring Carpet, Ceramic Tile
Furnishings Unfurnished
Fireplace false
Appliance Dishwasher, Disposal, Dryer, Electric Water Heater, Microwave, Range, Refrigerator, Washer
Laundry Inside, Laundry Room
Exterior
Exterior Feature Irrigation System, Lighting, Sidewalk, Sliding Doors
Parking Features Covered, Driveway, Garage Door Opener, Ground Level
Garage Spaces 2.0
Pool Above Ground, Auto Cleaner
Community Features Clubhouse, Deed Restrictions, Playground, Pool, Sidewalks
Utilities Available Cable Available, Electricity Connected, Public, Sewer Connected, Street Lights, Water Connected
View Trees/Woods
Roof Type Shingle
Porch Covered, Rear Porch
Attached Garage true
Garage true
Private Pool Yes
Building
Lot Description Sidewalk, Paved
Entry Level Two
Foundation Slab
Lot Size Range 0 to less than 1/4
Sewer Public Sewer
Water Public
Structure Type Block,Stucco
New Construction false
Schools
Elementary Schools Sterling Park Elementary
Middle Schools South Seminole Middle
High Schools Winter Springs High
Others
Pets Allowed Yes
HOA Fee Include Pool,Management,Recreational Facilities
Senior Community No
Ownership Fee Simple
Monthly Total Fees $220
Acceptable Financing Cash, Conventional, FHA, VA Loan
Membership Fee Required Required
Listing Terms Cash, Conventional, FHA, VA Loan
Special Listing Condition None
Read Less Info
Want to know what your home might be worth? Contact us for a FREE valuation!

Our team is ready to help you sell your home for the highest possible price ASAP

© 2024 My Florida Regional MLS DBA Stellar MLS. All Rights Reserved.
Bought with RE/MAX TOWN & COUNTRY REALTY
Learn More About LPT Realty

Mike McGraw
Broker Associate | License ID: BK646494
Broker Associate License ID: BK646494



