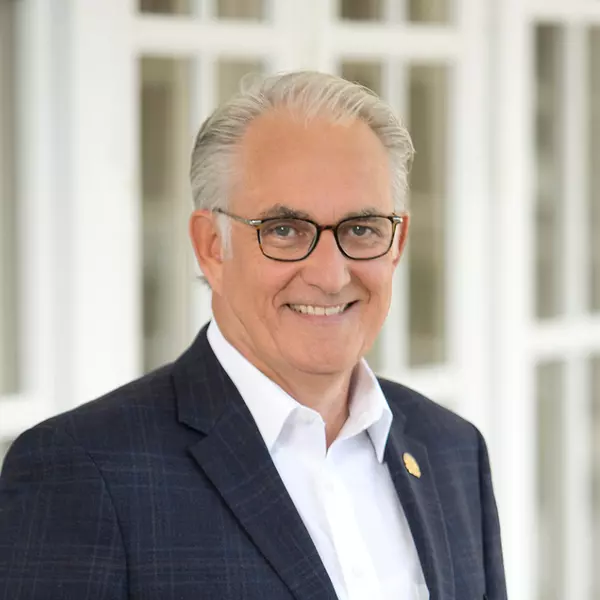For more information regarding the value of a property, please contact us for a free consultation.
Key Details
Sold Price $659,000
Property Type Single Family Home
Sub Type Single Family Residence
Listing Status Sold
Purchase Type For Sale
Square Footage 2,668 sqft
Price per Sqft $247
Subdivision Stoneybrook West
MLS Listing ID O6120952
Sold Date 08/01/23
Bedrooms 5
Full Baths 3
Construction Status Financing,Inspections
HOA Fees $197/mo
HOA Y/N Yes
Originating Board Stellar MLS
Year Built 2004
Annual Tax Amount $5,416
Lot Size 6,098 Sqft
Acres 0.14
Property Description
Welcome to 1138 Hawkslade Ct, a stunning pool home located in the desirable StoneyBrook West Community! This well-maintained residence offers a fantastic living experience, complete with a range of community amenities and convenient proximity to nearby attractions. Situated within a peaceful neighborhood, this charming property boasts a beautiful pool area, perfect for relaxing and entertaining. Imagine spending your days lounging by the sparkling pool, basking in the Florida sunshine, and hosting memorable gatherings. The interior of the home features a thoughtfully designed layout, offering both comfort and functionality. The well-appointed kitchen is a chef's dream, featuring modern appliances, ample counter space, and a convenient breakfast bar. The adjacent dining area provides a wonderful space to enjoy meals. The primary suite is a true retreat, offering a spacious bedroom, a walk-in closet, and an en-suite bathroom complete with a luxurious soaking tub and a separate shower. Additional bedrooms provide plenty of space for family members or guests. Residents of this community have access to an array of amenities that enhance the overall quality of life. Enjoy leisurely walks in the meticulously landscaped neighborhood, take advantage of the community clubhouse and fitness center, or spend time at the well-maintained parks and playgrounds. Beyond the community, Winter Garden has a lot to offer. Located just a short drive away, you'll find a variety of shopping, dining, and entertainment options. Explore the charming downtown area, filled with boutique shops, cozy cafes, and vibrant restaurants. Visit the West Orange Trail for biking or walking, or take a trip to one of the nearby theme parks, such as Walt Disney World or Universal Studios, for a day of excitement and adventure.
Location
State FL
County Orange
Community Stoneybrook West
Zoning PUD
Interior
Interior Features Ceiling Fans(s), Eat-in Kitchen, Living Room/Dining Room Combo, Master Bedroom Upstairs
Heating Electric
Cooling Central Air
Flooring Carpet, Laminate
Fireplace false
Appliance Disposal, Exhaust Fan, Ice Maker, Microwave, Range, Refrigerator
Exterior
Exterior Feature Sidewalk
Garage Spaces 2.0
Pool In Ground, Screen Enclosure
Community Features Clubhouse, Fitness Center, Gated Community - Guard, Park, Playground, Pool, Tennis Courts
Utilities Available BB/HS Internet Available, Cable Available, Cable Connected, Electricity Available, Electricity Connected, Public, Street Lights, Underground Utilities, Water Available, Water Connected
Roof Type Shingle
Attached Garage true
Garage true
Private Pool Yes
Building
Story 2
Entry Level Two
Foundation Slab
Lot Size Range 0 to less than 1/4
Sewer Public Sewer
Water Public
Structure Type Block, Stucco
New Construction false
Construction Status Financing,Inspections
Others
Pets Allowed Yes
HOA Fee Include Guard - 24 Hour, Cable TV, Pool, Recreational Facilities
Senior Community No
Ownership Fee Simple
Monthly Total Fees $197
Acceptable Financing Cash, Conventional, FHA, VA Loan
Membership Fee Required Required
Listing Terms Cash, Conventional, FHA, VA Loan
Special Listing Condition None
Read Less Info
Want to know what your home might be worth? Contact us for a FREE valuation!

Our team is ready to help you sell your home for the highest possible price ASAP

© 2024 My Florida Regional MLS DBA Stellar MLS. All Rights Reserved.
Bought with GO REALTY LLC
Learn More About LPT Realty

Mike McGraw
Broker Associate | License ID: BK646494
Broker Associate License ID: BK646494



