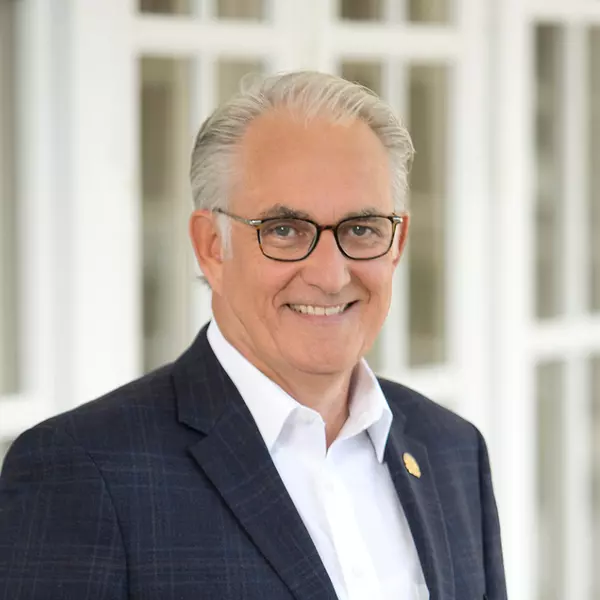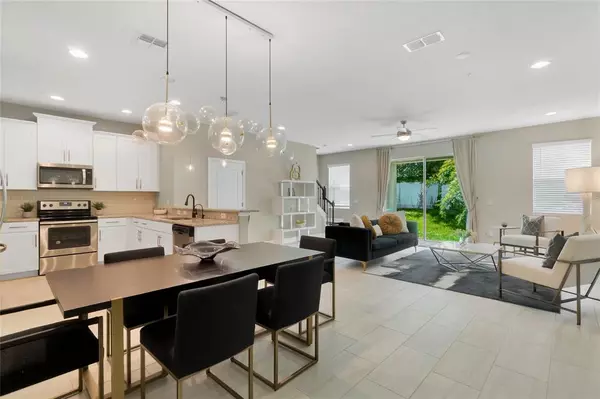For more information regarding the value of a property, please contact us for a free consultation.
Key Details
Sold Price $428,880
Property Type Townhouse
Sub Type Townhouse
Listing Status Sold
Purchase Type For Sale
Square Footage 1,874 sqft
Price per Sqft $228
Subdivision Hickory Hammock Ph 2B
MLS Listing ID O6043008
Sold Date 10/06/22
Bedrooms 3
Full Baths 2
Half Baths 1
Construction Status Appraisal,Financing,Inspections
HOA Fees $301/mo
HOA Y/N Yes
Originating Board Stellar MLS
Year Built 2020
Annual Tax Amount $3,078
Lot Size 2,178 Sqft
Acres 0.05
Property Description
*****HIGHEST & BEST BY 9-2-22 at 6:00 PM*****Welcome home to this captivating 3 bedroom 2 1/2 bath townhome with a 2 car garage. This hidden gem has was built in 2020 and is located in the GATED Hickory Hammock at Johns Lake! Enjoy the spacious downstairs living area with a CONTEMPORARY interior design. The kitchen features GRANITE counter tops and STAINLESS STEEL APPLIANCES. Enjoy maintenance free laminate and tile flooring (no carpeting in the whole house!). UPGRADED AND MODERN LIGHTING throughout the home, modern cabinetry with crown molding, pantry closet and breakfast bar. DECORATOR wallpaper accents several walls. Upstairs laundry room includes MAYTAG WASHER AND DRYER. This truly one of a kind neighborhood includes a RESORT-STYLE pool, fitness center, tennis courts, playground, picnic area, basketball court, lake, dog park, clubhouse, nature trail, volleyball court, community dock and plenty of benches to enjoy our Florida weather. Minutes away from Fowler's Grove, Hamlin, downtown, easy access to the 429 and highways, shopping, schools, and downtown Winter Garden! Buyer and Agents to verify HOA, room measurements, taxes, school info and any info in MLS, All of the furniture, entire home water softener, reverse osmosis and state of the art security system are negotiable. Schedule an appointment to see this one of a kind townhome today!
Location
State FL
County Orange
Community Hickory Hammock Ph 2B
Zoning PUD
Rooms
Other Rooms Family Room, Inside Utility
Interior
Interior Features Ceiling Fans(s), Eat-in Kitchen, High Ceilings, Kitchen/Family Room Combo, Open Floorplan, Stone Counters, Thermostat, Walk-In Closet(s), Window Treatments
Heating Central, Electric
Cooling Central Air
Flooring Ceramic Tile, Laminate
Fireplace false
Appliance Cooktop, Dishwasher, Disposal, Dryer, Electric Water Heater, Ice Maker, Microwave, Range, Refrigerator, Washer
Laundry Inside, Upper Level
Exterior
Exterior Feature Irrigation System, Rain Gutters, Sidewalk, Sliding Doors, Sprinkler Metered
Parking Features Driveway, Garage Door Opener, On Street, Open
Garage Spaces 2.0
Pool Gunite, Heated, In Ground
Community Features Community Mailbox, Deed Restrictions, Fishing, Fitness Center, Gated, Irrigation-Reclaimed Water, Playground, Pool, Sidewalks, Tennis Courts, Water Access, Waterfront
Utilities Available Cable Connected, Electricity Connected, Phone Available, Public, Sewer Connected, Sprinkler Meter, Sprinkler Recycled, Underground Utilities, Water Connected
Amenities Available Basketball Court, Clubhouse, Fitness Center, Gated, Lobby Key Required, Maintenance, Park, Playground, Pool, Recreation Facilities, Tennis Court(s), Trail(s)
Roof Type Shingle
Porch Covered, Front Porch, Rear Porch
Attached Garage true
Garage true
Private Pool No
Building
Lot Description Sidewalk, Paved, Private
Story 2
Entry Level Two
Foundation Slab
Lot Size Range 0 to less than 1/4
Sewer Public Sewer
Water Public
Architectural Style Contemporary, Florida
Structure Type Block, Stucco, Wood Frame
New Construction false
Construction Status Appraisal,Financing,Inspections
Others
Pets Allowed Breed Restrictions
HOA Fee Include Common Area Taxes, Pool, Maintenance Grounds, Maintenance, Management, Pest Control, Pool, Recreational Facilities
Senior Community No
Ownership Fee Simple
Monthly Total Fees $301
Acceptable Financing Cash, Conventional, FHA, VA Loan
Membership Fee Required Required
Listing Terms Cash, Conventional, FHA, VA Loan
Special Listing Condition None
Read Less Info
Want to know what your home might be worth? Contact us for a FREE valuation!

Our team is ready to help you sell your home for the highest possible price ASAP

© 2024 My Florida Regional MLS DBA Stellar MLS. All Rights Reserved.
Bought with AGENT TRUST REALTY CORPORATION
Learn More About LPT Realty

Mike McGraw
Broker Associate | License ID: BK646494
Broker Associate License ID: BK646494



