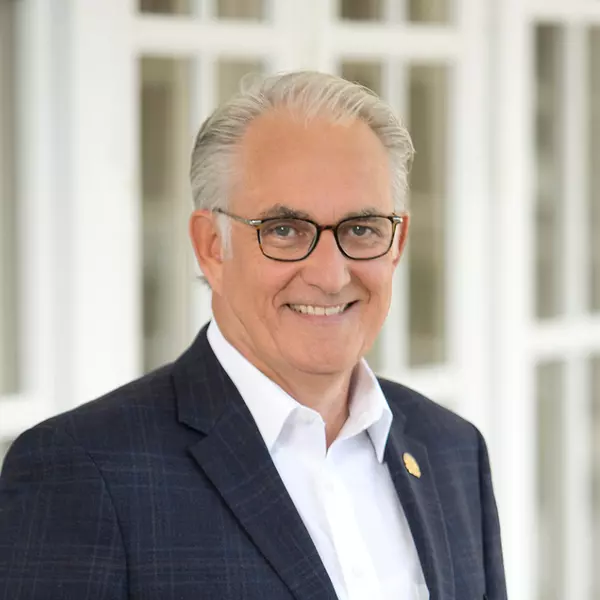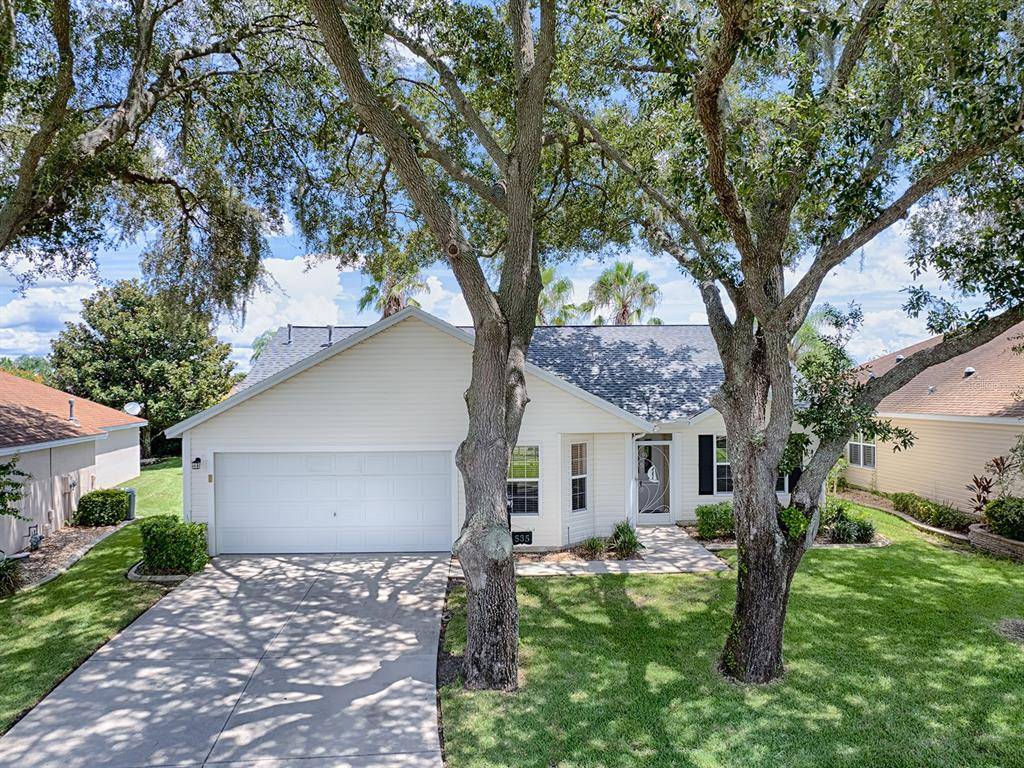For more information regarding the value of a property, please contact us for a free consultation.
Key Details
Sold Price $389,900
Property Type Single Family Home
Sub Type Single Family Residence
Listing Status Sold
Purchase Type For Sale
Square Footage 1,407 sqft
Price per Sqft $277
Subdivision Villages Of Sumter
MLS Listing ID G5059885
Sold Date 09/22/22
Bedrooms 3
Full Baths 2
HOA Y/N No
Year Built 2004
Annual Tax Amount $2,715
Lot Size 6,534 Sqft
Acres 0.15
Property Sub-Type Single Family Residence
Source Stellar MLS
Property Description
NEW ROOF!!!! NEW FLOORS!! NEW BLINDS!! FRESHLY PAINTED!! HOME WARRANTY!!! Located in the sought after Village of Bonnybrook. This Designer Wisteria home offers great curb appeal with mature trees that give great shade through out the day. Enjoy the screened lanai in a PRIVATE PARK-LIKE BACKYARD setting of mature landscaping which includes YOUR OWN orange, lemon and grapefruit trees, plus it's big enough to add a pool! Golfers enjoy the convenience of three executive courses very close by. This 3 bedroom 2 bath home boasts of solid wood cabinets in the kitchen with roll-out shelving features in the bottom cabinets. Appliance are currently electric but the home is PLUMBED FOR GAS as well if you choose to change to gas range in future. There is an eat-in kitchen with bay window and pass-through window to the dining room. The split bedroom plan includes 2 bedrooms and a bath on one side, and the Master Bedroom with a walk-in closet and the Master bathroom on the other. The master ensuite features a double vanity, linen closet and shower. The laundry is conveniently located near master bedroom with cabinetry and a washtub. This home has a Fresh Feel the minute you walk in the door and is waiting for you to call it HOME!
Location
State FL
County Sumter
Community Villages Of Sumter
Area 32162 - Lady Lake/The Villages
Zoning RESI
Rooms
Other Rooms Breakfast Room Separate, Family Room, Great Room, Inside Utility
Interior
Interior Features Ceiling Fans(s), Dry Bar, Eat-in Kitchen, High Ceilings, Kitchen/Family Room Combo, Living Room/Dining Room Combo, Master Bedroom Main Floor, Open Floorplan, Solid Wood Cabinets, Thermostat, Vaulted Ceiling(s), Walk-In Closet(s), Window Treatments
Heating Central, Natural Gas
Cooling Central Air
Flooring Laminate
Furnishings Unfurnished
Fireplace false
Appliance Built-In Oven, Cooktop, Dishwasher, Disposal, Dryer, Exhaust Fan, Freezer, Gas Water Heater, Ice Maker, Microwave, Range, Range Hood, Refrigerator, Washer
Laundry Inside, Laundry Room
Exterior
Exterior Feature Irrigation System, Rain Gutters, Sprinkler Metered
Garage Spaces 2.0
Pool Other
Community Features Community Mailbox, Deed Restrictions, Fishing, Gated, Golf Carts OK, Golf, Irrigation-Reclaimed Water, Pool
Utilities Available BB/HS Internet Available, Cable Connected, Electricity Connected, Natural Gas Connected, Phone Available, Public, Sewer Connected, Sprinkler Meter, Sprinkler Recycled, Street Lights, Underground Utilities, Water Connected
Amenities Available Gated, Golf Course, Pickleball Court(s), Pool, Recreation Facilities, Shuffleboard Court, Tennis Court(s), Trail(s)
Roof Type Shingle
Porch Screened
Attached Garage true
Garage true
Private Pool No
Building
Entry Level One
Foundation Slab
Lot Size Range 0 to less than 1/4
Sewer Public Sewer
Water Public
Structure Type Vinyl Siding
New Construction false
Others
Pets Allowed Yes
HOA Fee Include Sewer,Trash,Water
Senior Community Yes
Ownership Fee Simple
Acceptable Financing Cash, Conventional, FHA, VA Loan
Listing Terms Cash, Conventional, FHA, VA Loan
Num of Pet 2
Special Listing Condition None
Read Less Info
Want to know what your home might be worth? Contact us for a FREE valuation!

Our team is ready to help you sell your home for the highest possible price ASAP

© 2025 My Florida Regional MLS DBA Stellar MLS. All Rights Reserved.
Bought with REALTY EXECUTIVES IN THE VILLAGES
Learn More About LPT Realty
Mike McGraw
Broker Associate | License ID: BK646494
Broker Associate License ID: BK646494

