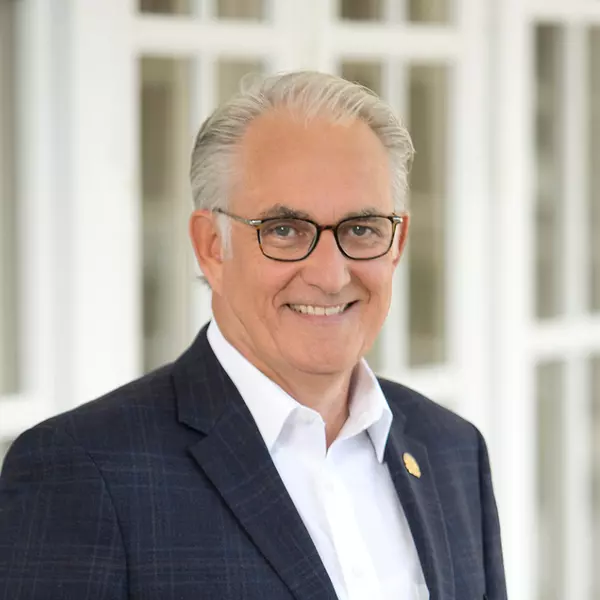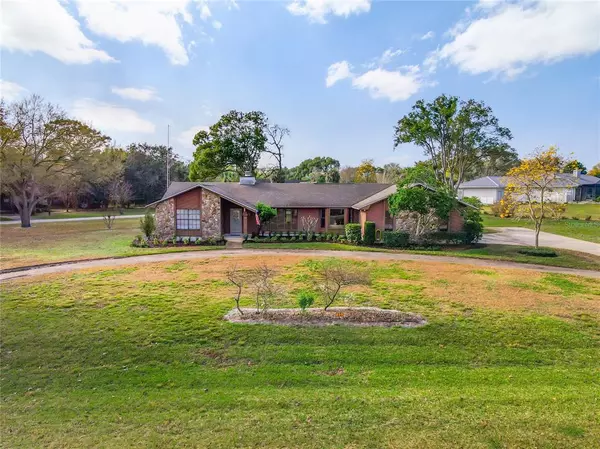For more information regarding the value of a property, please contact us for a free consultation.
Key Details
Sold Price $718,000
Property Type Single Family Home
Sub Type Single Family Residence
Listing Status Sold
Purchase Type For Sale
Square Footage 2,735 sqft
Price per Sqft $262
Subdivision Robinwoods
MLS Listing ID O6005955
Sold Date 04/11/22
Bedrooms 4
Full Baths 2
Half Baths 1
Construction Status Financing,Inspections
HOA Y/N No
Year Built 1979
Annual Tax Amount $2,610
Lot Size 1.270 Acres
Acres 1.27
Property Description
FIRST Time on the market - Original owners are selling! Lovely home on one of the LARGEST lots in Robinswood - over 1 acre!! Beautiful upgrades mixing the old with the new - all done with good taste. Brown Wood look tile through most of home compliments CEDAR beams and walls. Open and bright Living room with stone floor to ceiling fireplace, elevated dining area. Kitchen - wood tile floors, Island with vegetable sink. STAINLESS Steel appliances - double ovens, drawer microwave, dishwasher, Refrigerator, Cooktop, Honey brown cabinets with lights in the cabinets, GRANITE Countertops, Breakfast Bar, Travertine tile back splash, crown Molding. FABULOUS UPDATES INCLUDE: Complete KITCHEN remodel - 2018, ROOF -2014: Hot Water Heater 2020. HVAC - 1 of 2 2016. Split plan home - Guest rooms are fair sized with loads of closet space. Hall Bath Newer vanity with GRANITE counter top dual glass sinks, jacuzzi bathtub and shower, glass shower doors, new wall tile. Spacious Laundry room with pantry closet, in wall ironing board, storage cabinets. Half bath off Laundry and kitchen. 3 car garage side entry with storage cabinets. Home is on Well and Septic PLUS No HOA!!! Conveniently located to I-4, 434, Lake Mary Blvd., 417, soon to be completed 429, all types of restaurants and shopping nearby.
Location
State FL
County Seminole
Community Robinwoods
Zoning A-1
Rooms
Other Rooms Family Room, Florida Room, Formal Dining Room Separate, Inside Utility
Interior
Interior Features Ceiling Fans(s), High Ceilings, Living Room/Dining Room Combo, Master Bedroom Main Floor, Solid Wood Cabinets, Split Bedroom, Vaulted Ceiling(s), Walk-In Closet(s)
Heating Central
Cooling Central Air
Flooring Ceramic Tile
Fireplaces Type Living Room, Wood Burning
Furnishings Unfurnished
Fireplace true
Appliance Convection Oven, Cooktop, Dishwasher, Disposal, Electric Water Heater, Range, Range Hood, Refrigerator
Laundry Inside, Laundry Room
Exterior
Exterior Feature Irrigation System
Parking Features Garage Door Opener, Garage Faces Side, Ground Level
Garage Spaces 3.0
Utilities Available BB/HS Internet Available, Cable Available, Electricity Available, Electricity Connected, Underground Utilities
View Park/Greenbelt
Roof Type Shingle
Attached Garage true
Garage true
Private Pool No
Building
Lot Description Cleared, In County, Irregular Lot, Level, Oversized Lot, Paved
Entry Level One
Foundation Slab
Lot Size Range 1 to less than 2
Sewer Septic Tank
Water Well
Architectural Style Ranch
Structure Type Concrete, Stucco, Wood Siding
New Construction false
Construction Status Financing,Inspections
Others
Senior Community No
Ownership Fee Simple
Acceptable Financing Cash, Conventional, FHA, VA Loan
Listing Terms Cash, Conventional, FHA, VA Loan
Special Listing Condition None
Read Less Info
Want to know what your home might be worth? Contact us for a FREE valuation!

Our team is ready to help you sell your home for the highest possible price ASAP

© 2024 My Florida Regional MLS DBA Stellar MLS. All Rights Reserved.
Bought with DALTON WADE INC
Learn More About LPT Realty

Mike McGraw
Broker Associate | License ID: BK646494
Broker Associate License ID: BK646494



