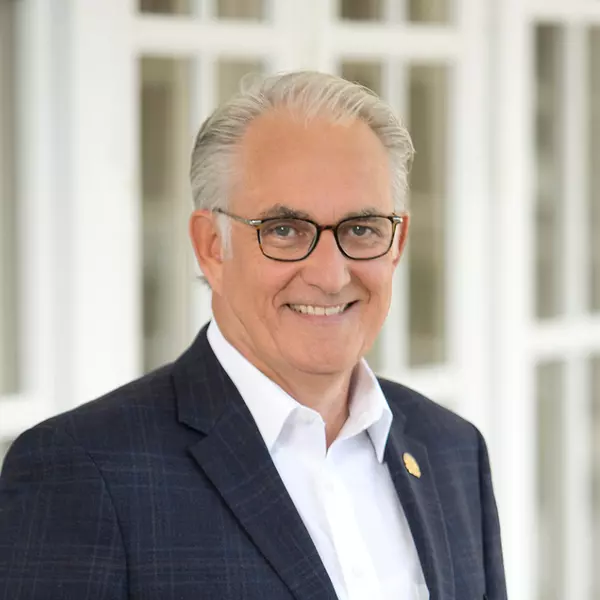For more information regarding the value of a property, please contact us for a free consultation.
Key Details
Sold Price $360,000
Property Type Single Family Home
Sub Type Single Family Residence
Listing Status Sold
Purchase Type For Sale
Square Footage 1,838 sqft
Price per Sqft $195
Subdivision North Orlando Ranches Sec 10
MLS Listing ID O5996864
Sold Date 02/04/22
Bedrooms 4
Full Baths 2
Construction Status No Contingency
HOA Y/N No
Originating Board Stellar MLS
Year Built 1983
Annual Tax Amount $3,553
Lot Size 0.280 Acres
Acres 0.28
Property Description
MULTIPLE OFFERS - HIGHEST AND BEST OFFER SUBMITTED BY 10:00AM MONDAY PLEASE. Here’s your opportunity to live in the desirable North Orlando Ranches community with NATURAL GAS and NO HOA! This fabulous 4 bedroom, 2 bath, home features a NEW ROOF in 2021, as well as NEW EXTERIOR PAINT and a NEW GARAGE DOOR with new garage door opener. The kitchen includes a stainless steel, GE Profile appliance package of refrigerator, dishwasher, microwave, and electric range, all less than 4 years old, and is plumbed for a gas range if you prefer to cook with gas. The hot water heater and A/C are both natural gas. A/C is about 4 years old. You will appreciate NEW WOOD LOOK VINYL PLANK FLOORING in the Living area and Owner’s bedroom, with neutral toned ceramic tile in the main living areas and carpet in the other 3 bedrooms. Ideal split bedroom floor plan. Both full baths are ‘pool bath’ ready with exterior doors leading to the lania. French doors in both the Dining room and the Family room lead out onto the spacious, 32' x 11' lania which has all NEW SCREENING. You will love entertaining loved ones or spending quiet mornings and evenings relaxing here and enjoying the view of your huge, private, fully fenced backyard with conservation behind – NO REAR NEIGHBORS! Conveniently located just minutes from shopping, restaurants, Seminole County schools and easy access to FL417 and 17-92. Call today!
Location
State FL
County Seminole
Community North Orlando Ranches Sec 10
Zoning R-1A
Interior
Interior Features High Ceilings, Kitchen/Family Room Combo, L Dining, Open Floorplan, Split Bedroom, Vaulted Ceiling(s), Walk-In Closet(s)
Heating Central, Natural Gas
Cooling Central Air
Flooring Carpet, Ceramic Tile, Vinyl
Fireplaces Type Family Room, Wood Burning
Fireplace true
Appliance Dishwasher, Gas Water Heater, Microwave, Range, Refrigerator
Laundry In Garage
Exterior
Exterior Feature French Doors, Sidewalk
Garage Spaces 2.0
Fence Fenced, Wood
Utilities Available Cable Available, Electricity Connected, Natural Gas Connected, Public, Sewer Connected
View Park/Greenbelt
Roof Type Shingle
Porch Covered, Rear Porch, Screened
Attached Garage true
Garage true
Private Pool No
Building
Lot Description Sidewalk, Paved
Story 1
Entry Level One
Foundation Slab
Lot Size Range 1/4 to less than 1/2
Sewer Public Sewer
Water None
Structure Type Block
New Construction false
Construction Status No Contingency
Others
Pets Allowed Yes
Senior Community No
Ownership Fee Simple
Special Listing Condition None
Read Less Info
Want to know what your home might be worth? Contact us for a FREE valuation!

Our team is ready to help you sell your home for the highest possible price ASAP

© 2024 My Florida Regional MLS DBA Stellar MLS. All Rights Reserved.
Bought with COLDWELL BANKER TONY HUBBARD
Learn More About LPT Realty

Mike McGraw
Broker Associate | License ID: BK646494
Broker Associate License ID: BK646494



