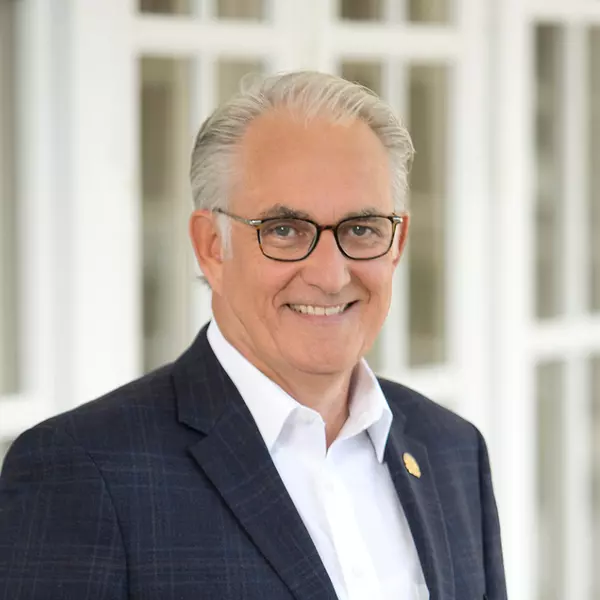For more information regarding the value of a property, please contact us for a free consultation.
Key Details
Sold Price $368,000
Property Type Single Family Home
Sub Type Single Family Residence
Listing Status Sold
Purchase Type For Sale
Square Footage 1,566 sqft
Price per Sqft $234
Subdivision Autumn Glen Ph 3
MLS Listing ID O5956845
Sold Date 08/23/21
Bedrooms 3
Full Baths 2
Construction Status Appraisal,Financing,Inspections
HOA Fees $42/qua
HOA Y/N Yes
Year Built 1994
Annual Tax Amount $3,610
Lot Size 5,662 Sqft
Acres 0.13
Property Description
Excellent Winter Park Location!!! This specious beautiful 3 Bedrooms 2 Bathroom SPLIT PLAN home with enclosed POOL
and HEATED SPA has an open floor plan with a wood burning fireplace, living room, dining room, and sliding glass door that leads to the covered and enclosed patio back on conversation. Full Re-Plumbed completed in 2018, NEW ROOF and NEW A/C were installed in 2018.
Conveniently located just minutes to Red Bug Lake Park, Oviedo Marketplace, a variety of shops, UCF, Full Sail, the Cross- Seminole Trail, Rollins College, Baldwin Park, Downtown Winter Park and World -Famous Park Avenue, Orlando International & Orlando Sanford International Airports. Home in this neighborhood do not stay on the market long so make sure and see TODAY!!!
Location
State FL
County Seminole
Community Autumn Glen Ph 3
Zoning PUD
Interior
Interior Features Ceiling Fans(s), Eat-in Kitchen, High Ceilings, Living Room/Dining Room Combo, Open Floorplan, Solid Wood Cabinets, Split Bedroom, Vaulted Ceiling(s), Walk-In Closet(s)
Heating Central
Cooling Central Air
Flooring Carpet, Ceramic Tile, Vinyl
Fireplaces Type Decorative, Family Room, Wood Burning
Furnishings Unfurnished
Fireplace true
Appliance Dishwasher, Disposal, Dryer, Electric Water Heater, Microwave, Range, Refrigerator, Washer, Water Softener
Laundry Inside, Laundry Room
Exterior
Exterior Feature Irrigation System, Sidewalk, Sliding Doors
Parking Features Driveway, Garage Door Opener
Garage Spaces 2.0
Pool Fiberglass, In Ground, Salt Water, Screen Enclosure
Community Features Park, Playground, Sidewalks, Tennis Courts
Utilities Available Cable Available, Electricity Connected, Public, Street Lights
Amenities Available Maintenance, Recreation Facilities
Roof Type Shingle
Porch Covered, Deck, Enclosed, Front Porch, Patio, Screened
Attached Garage true
Garage true
Private Pool Yes
Building
Lot Description Conservation Area, In County, Level, Sidewalk, Paved
Entry Level One
Foundation Slab
Lot Size Range 0 to less than 1/4
Sewer Public Sewer
Water Public
Structure Type Block,Stucco
New Construction false
Construction Status Appraisal,Financing,Inspections
Schools
Elementary Schools Red Bug Elementary
Middle Schools Tuskawilla Middle
High Schools Lake Howell High
Others
Pets Allowed Yes
HOA Fee Include Common Area Taxes,Escrow Reserves Fund,Insurance,Maintenance Grounds,Management,Recreational Facilities
Senior Community No
Ownership Fee Simple
Monthly Total Fees $42
Acceptable Financing Cash, Conventional, FHA, VA Loan
Membership Fee Required Required
Listing Terms Cash, Conventional, FHA, VA Loan
Special Listing Condition None
Read Less Info
Want to know what your home might be worth? Contact us for a FREE valuation!

Our team is ready to help you sell your home for the highest possible price ASAP

© 2024 My Florida Regional MLS DBA Stellar MLS. All Rights Reserved.
Bought with EXP REALTY LLC
Learn More About LPT Realty

Mike McGraw
Broker Associate | License ID: BK646494
Broker Associate License ID: BK646494



