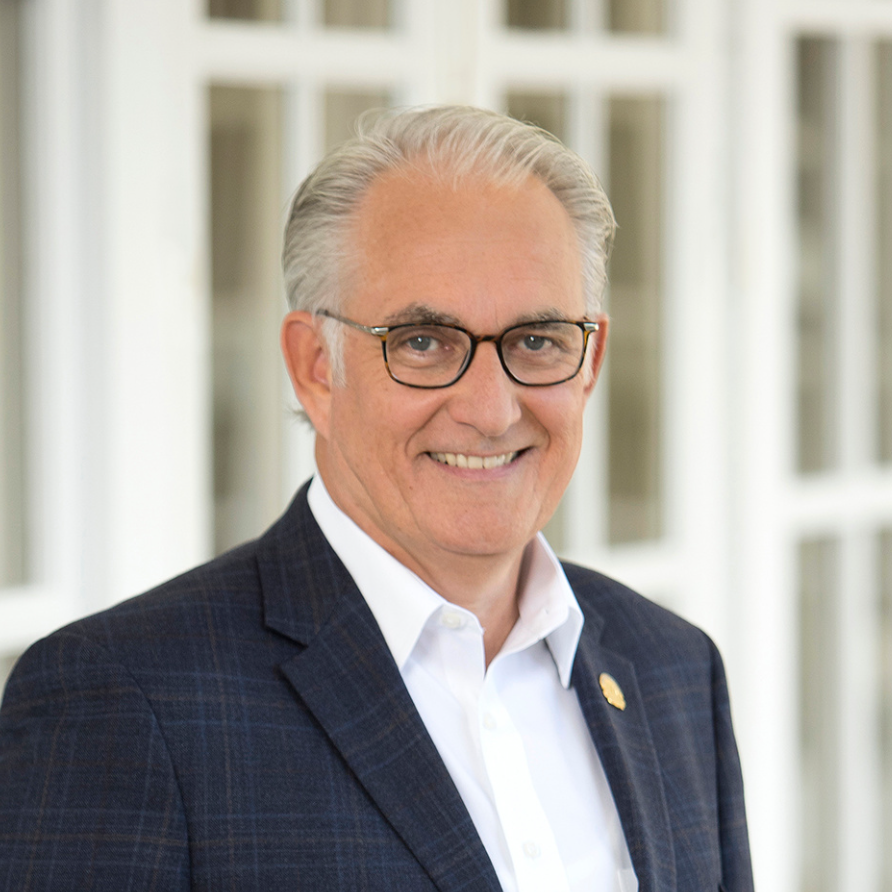For more information regarding the value of a property, please contact us for a free consultation.
Key Details
Sold Price $405,000
Property Type Single Family Home
Sub Type Single Family Residence
Listing Status Sold
Purchase Type For Sale
Square Footage 2,022 sqft
Price per Sqft $200
Subdivision Orchid Estates
MLS Listing ID O5956524
Sold Date 08/31/21
Bedrooms 4
Full Baths 3
HOA Fees $70/qua
HOA Y/N Yes
Annual Recurring Fee 840.0
Year Built 2019
Annual Tax Amount $3,208
Lot Size 9,583 Sqft
Acres 0.22
Property Sub-Type Single Family Residence
Property Description
NEARLY NEW!! BEAUTIFUL RYAN Homes built SEAGATE model - Light and bright 4 bedrooms/3 baths 3 way split plan. NEUTRAL off set ceramic tile consistent throughout the house - carpet only in bedrooms. Guest rooms have access to 2 full baths. FABULOUS kitchen with oversized GRANITE island with extra cabinet space and breakfast bar, pendant lights, 42' white cabinets, STAINLESS STEEL appliances - GAS stove, closet pantry. Lots of windows for NATURAL light around the eat-in kitchen area. Great OPEN floor plan with dining area and family room too. Owner's suite at the back of the home for privacy - SPACIOUS room plus bath includes dual sinks, walk-in shower, water closet, linen closet, and generous walk-in closet. Brick PAVERED driveway, 2 car garage. Extended brick PAVERED Lanai with firepit, pergola, solar lights - perfect for summer bar-be-que's!! VINYL fenced backyard with no rear neighbors. Low HOA fees for community playground and walking trails. Walk or bike to the Northwest Recreation Complex for baseball, little league, softball, basketball, tennis, football, walking, concerts, and amphitheater. Also around the corner is Kelly Park and 429, Wekiva Springs State Park not too far, and plenty of major shopping and restaurant destinations nearby! CONVENIENT!!
Location
State FL
County Orange
Community Orchid Estates
Zoning PUD
Rooms
Other Rooms Great Room, Inside Utility
Interior
Interior Features Ceiling Fans(s), Master Bedroom Main Floor, Solid Surface Counters, Solid Wood Cabinets, Split Bedroom, Stone Counters, Walk-In Closet(s)
Heating Central, Electric
Cooling Central Air
Flooring Carpet, Tile
Furnishings Unfurnished
Fireplace false
Appliance Dishwasher, Disposal, Dryer, Electric Water Heater, Microwave, Washer
Laundry Inside
Exterior
Exterior Feature Fence, Irrigation System, Sidewalk, Sliding Doors
Parking Features Driveway, Garage Door Opener
Garage Spaces 2.0
Fence Vinyl
Community Features Deed Restrictions, Playground, Sidewalks
Utilities Available BB/HS Internet Available, Cable Available, Fire Hydrant, Street Lights, Underground Utilities
Amenities Available Trail(s)
Roof Type Shingle
Porch Patio, Rear Porch
Attached Garage true
Garage true
Private Pool No
Building
Lot Description City Limits, Paved
Entry Level One
Foundation Slab
Lot Size Range 0 to less than 1/4
Builder Name RYAN HOMES
Sewer Public Sewer
Water Public
Architectural Style Contemporary
Structure Type Block,Stucco
New Construction false
Others
Pets Allowed Yes
Senior Community No
Ownership Fee Simple
Monthly Total Fees $70
Acceptable Financing Cash, Conventional, FHA, VA Loan
Membership Fee Required Required
Listing Terms Cash, Conventional, FHA, VA Loan
Special Listing Condition None
Read Less Info
Want to know what your home might be worth? Contact us for a FREE valuation!

Our team is ready to help you sell your home for the highest possible price ASAP

© 2025 My Florida Regional MLS DBA Stellar MLS. All Rights Reserved.
Bought with RE/MAX 200 REALTY
Learn More About LPT Realty
Mike McGraw
Broker Associate | License ID: BK646494
Broker Associate License ID: BK646494



