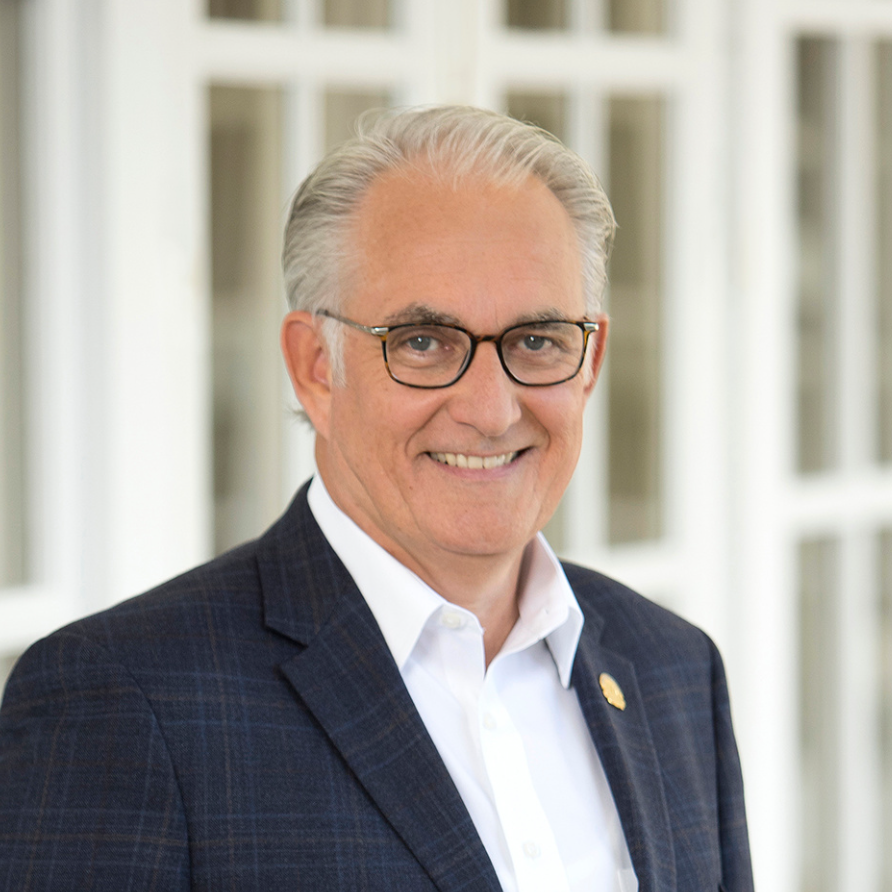For more information regarding the value of a property, please contact us for a free consultation.
Key Details
Sold Price $328,000
Property Type Single Family Home
Sub Type Single Family Residence
Listing Status Sold
Purchase Type For Sale
Square Footage 2,569 sqft
Price per Sqft $127
Subdivision Lake Louisa Highlands Ph 02 A & B Lt 60
MLS Listing ID O5895809
Sold Date 12/31/20
Bedrooms 3
Full Baths 2
HOA Fees $38/ann
HOA Y/N Yes
Annual Recurring Fee 460.0
Year Built 2003
Annual Tax Amount $4,277
Lot Size 10,890 Sqft
Acres 0.25
Property Sub-Type Single Family Residence
Property Description
FIRST time offered! and looks can be DECEIVING!! This 3 bedroom/2 bath PLUS OFFICE/den PLUS upstairs BONUS room PLUS enclosed porch is over 2,800 square feet!!! GREAT floorplan with split bedrooms - formal Dining room, eat-in space in the kitchen, Family room with surround sound and fireplace is in the center of the home. Kitchen has SO much cabinet and STORAGE space! CORIAN counter tops, Island with sink and dishwasher, closet pantry, built-in wall of cabinets between kitchen and family room. Owners Suite is SPACIOUS with dual closets, Bath has jacuzzi tub, separate shower, dual sinks, and water closet. Ceramic tile in all the wet and high traffic areas, carpet in the remaining areas. Enclosed porch has its own mini-split A/C for additional living area. UPSTAIRS loft is grand! Perfect for a playroom, school room, game room, etc. and has an outdoor BALCONY! Inside laundry room has cabinets and comes with washer/dryer. 2 car garage - EXTRA long, EXTRA wide, EXTRA lights, EXTRA storage - Awesome! PLUS laundry tub, work bench, pull down attic stairs. UPDATES include - Roof 2019, HVAC 2017, Hot water heater 2016. EXTRA green space behind the home is maintained by the HOA. Community offers a playground and community dock to LAKE LOUISA. This IS a GREAT place to call your next HOME! CONVENIENT to Hwy 27, major roadways, shopping, restaurants, schools.
Location
State FL
County Lake
Community Lake Louisa Highlands Ph 02 A & B Lt 60
Zoning R-6
Rooms
Other Rooms Family Room, Florida Room, Great Room, Inside Utility, Loft
Interior
Interior Features Ceiling Fans(s), Eat-in Kitchen, Kitchen/Family Room Combo, Solid Surface Counters, Solid Wood Cabinets, Split Bedroom, Walk-In Closet(s), Window Treatments
Heating Central, Electric
Cooling Central Air
Flooring Carpet, Ceramic Tile
Furnishings Unfurnished
Fireplace false
Appliance Dishwasher, Disposal, Electric Water Heater, Microwave, Range, Refrigerator
Laundry Inside, Laundry Room
Exterior
Exterior Feature Irrigation System, Rain Gutters, Sidewalk
Parking Features Garage Door Opener, Workshop in Garage
Garage Spaces 2.0
Utilities Available Cable Available, Electricity Available, Fire Hydrant, Phone Available, Street Lights, Underground Utilities
Roof Type Shingle
Porch Enclosed, Rear Porch
Attached Garage true
Garage true
Private Pool No
Building
Lot Description Gentle Sloping, Sidewalk, Paved
Entry Level One
Foundation Slab
Lot Size Range 1/4 to less than 1/2
Sewer Public Sewer
Water Public
Structure Type Block,Stucco
New Construction false
Others
Pets Allowed Yes
Senior Community No
Ownership Fee Simple
Monthly Total Fees $38
Acceptable Financing Cash, Conventional, FHA, VA Loan
Membership Fee Required Required
Listing Terms Cash, Conventional, FHA, VA Loan
Special Listing Condition None
Read Less Info
Want to know what your home might be worth? Contact us for a FREE valuation!

Our team is ready to help you sell your home for the highest possible price ASAP

© 2025 My Florida Regional MLS DBA Stellar MLS. All Rights Reserved.
Bought with LA ROSA REALTY, LLC
Learn More About LPT Realty
Mike McGraw
Broker Associate | License ID: BK646494
Broker Associate License ID: BK646494



