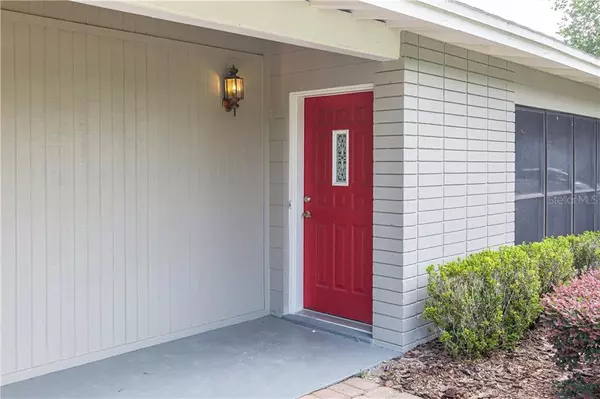For more information regarding the value of a property, please contact us for a free consultation.
Key Details
Sold Price $339,000
Property Type Single Family Home
Sub Type Single Family Residence
Listing Status Sold
Purchase Type For Sale
Square Footage 1,275 sqft
Price per Sqft $265
Subdivision Kenilworth Shores Sec 01
MLS Listing ID O5887760
Sold Date 10/09/20
Bedrooms 3
Full Baths 2
HOA Y/N No
Year Built 1955
Annual Tax Amount $4,508
Lot Size 9,583 Sqft
Acres 0.22
Property Description
Charming mid-century modern home situated in THE perfect location! Sitting on almost 1/4 of an acre, this home is in a sought-after neighborhood featuring updated kitchen with marble countertops and backsplash, newer top of the line stainless steel appliances & hood range, built-in wine refrigerator, updated bathrooms with marble counter top & master bathroom has Italian marble, new tiles from top to bottom! Beautiful natural lighting through out the home that has been freshly painted, a gracious backyard to enjoy! Plenty of room for a pool or your beloved pets to run around with an enclosed newer fence. Also, a spacious porch to entertain guests! Plenty of storage space or workshop space right off of the garage, AC & air ducts have been replaced, roof was replaced in 2010, electric panels have been updated as well. Irrigation system has been redone offering low water bill. Washer & dryer has its own separate room. Zoned in A-rated schools, Wellness Center, trails, Winter Park Hospital is minutes away and this home is close to Park Ave AND Baldwin Park, where you can enjoy the best dining & shopping! Make this home yours today!
Location
State FL
County Orange
Community Kenilworth Shores Sec 01
Zoning R-1A
Rooms
Other Rooms Storage Rooms
Interior
Interior Features Ceiling Fans(s), Solid Wood Cabinets, Stone Counters
Heating Central
Cooling Central Air
Flooring Ceramic Tile, Laminate
Fireplace false
Appliance Dishwasher, Disposal, Dryer, Electric Water Heater, Exhaust Fan, Microwave, Range Hood, Refrigerator, Washer, Wine Refrigerator
Laundry In Garage, Laundry Room
Exterior
Exterior Feature Fence, French Doors, Other, Storage
Parking Features Covered, Driveway
Fence Vinyl, Wood
Community Features Park, Playground
Utilities Available Cable Available, Phone Available, Sewer Connected, Water Connected
Roof Type Shingle
Porch Patio
Garage false
Private Pool No
Building
Story 1
Entry Level One
Foundation Slab
Lot Size Range 0 to less than 1/4
Sewer Public Sewer
Water Private, Public, Well
Architectural Style Mid-Century Modern
Structure Type Block
New Construction false
Schools
Elementary Schools Brookshire Elem
Middle Schools Glenridge Middle
High Schools Winter Park High
Others
Pets Allowed Yes
Senior Community No
Ownership Fee Simple
Acceptable Financing Cash, Conventional, FHA, VA Loan
Listing Terms Cash, Conventional, FHA, VA Loan
Special Listing Condition None
Read Less Info
Want to know what your home might be worth? Contact us for a FREE valuation!

Our team is ready to help you sell your home for the highest possible price ASAP

© 2024 My Florida Regional MLS DBA Stellar MLS. All Rights Reserved.
Bought with EXP REALTY LLC
Learn More About LPT Realty

Mike McGraw
Broker Associate | License ID: BK646494
Broker Associate License ID: BK646494



