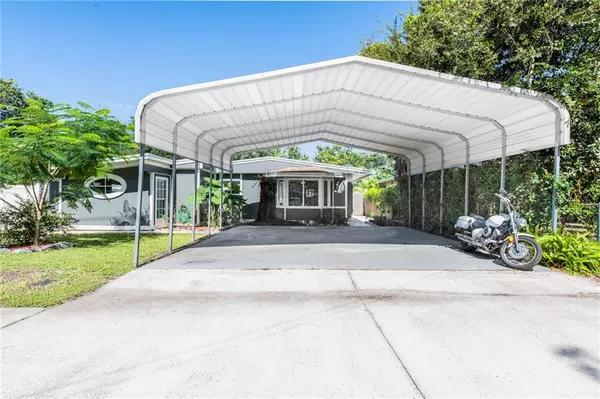For more information regarding the value of a property, please contact us for a free consultation.
Key Details
Sold Price $252,000
Property Type Single Family Home
Sub Type Single Family Residence
Listing Status Sold
Purchase Type For Sale
Square Footage 1,422 sqft
Price per Sqft $177
Subdivision Suburban Homes
MLS Listing ID O5873391
Sold Date 07/31/20
Bedrooms 3
Full Baths 2
HOA Y/N No
Year Built 1960
Annual Tax Amount $1,798
Lot Size 6,969 Sqft
Acres 0.16
Lot Dimensions 50x140
Property Description
This home has been loved and it shows! NO HOA! Zoned for great SEMINOLE COUNTY schools! You will LOVE the COMPLETELY REMODELED KITCHEN with custom CEMENT COUNTERS and STAINLESS APPLIANCES. There's even a portable kitchen island with butcher block counter! New laminate flooring throughout warms each room in this open floor plan with SPLIT BEDROOMS. NEW ROOF and HOT WATER HEATER in 2016. The owners suite has the perfect spot for a home office or reading nook and an en suite bath complete with a separate shower and JETTED TUB! The charming BAY WINDOW in the family room showcases a bit of Winter Park history. Fresh interior and exterior paint. Oh the sunsets you will enjoy from your screened patio or by your FIRE PIT! There's also a 16X16 workshop with power and a wall unit AC. SIX CARS fit under the huge 25X25 covered parking area! Enjoy fresh fruit from the banana and lime trees. So much to love about this home! Located near fabulous shopping, dining, and all Winter Park has to offer!
Location
State FL
County Seminole
Community Suburban Homes
Zoning R-1
Interior
Interior Features Ceiling Fans(s), Open Floorplan, Solid Surface Counters, Split Bedroom, Window Treatments
Heating Electric
Cooling Central Air
Flooring Laminate, Tile
Fireplace false
Appliance Dishwasher, Dryer, Electric Water Heater, Range, Range Hood, Refrigerator, Washer
Exterior
Exterior Feature Fence, Rain Gutters
Parking Features Oversized
Fence Chain Link, Wood
Utilities Available BB/HS Internet Available, Cable Connected, Electricity Connected, Street Lights, Water Connected
Roof Type Other
Porch Patio, Porch, Screened
Garage false
Private Pool No
Building
Lot Description Level, Sidewalk, Paved
Story 1
Entry Level One
Foundation Slab
Lot Size Range Up to 10,889 Sq. Ft.
Sewer Septic Tank
Water Public
Architectural Style Mid-Century Modern
Structure Type Block,Wood Siding
New Construction false
Schools
Elementary Schools Eastbrook Elementary
Middle Schools Tuskawilla Middle
High Schools Lake Howell High
Others
Pets Allowed Yes
Senior Community No
Ownership Fee Simple
Acceptable Financing Cash, Conventional, FHA, VA Loan
Listing Terms Cash, Conventional, FHA, VA Loan
Special Listing Condition None
Read Less Info
Want to know what your home might be worth? Contact us for a FREE valuation!

Our team is ready to help you sell your home for the highest possible price ASAP

© 2024 My Florida Regional MLS DBA Stellar MLS. All Rights Reserved.
Bought with WOODRUFF REALTY, INC.
Learn More About LPT Realty

Mike McGraw
Broker Associate | License ID: BK646494
Broker Associate License ID: BK646494



