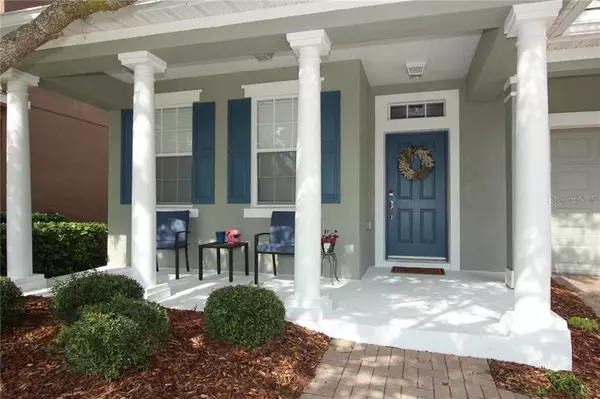For more information regarding the value of a property, please contact us for a free consultation.
Key Details
Sold Price $315,000
Property Type Single Family Home
Sub Type Single Family Residence
Listing Status Sold
Purchase Type For Sale
Square Footage 2,064 sqft
Price per Sqft $152
Subdivision Legacy Park Residential Ph 1 & 2 A Rep
MLS Listing ID O5825003
Sold Date 12/14/19
Bedrooms 4
Full Baths 2
Construction Status Other Contract Contingencies
HOA Fees $184/mo
HOA Y/N Yes
Year Built 2007
Annual Tax Amount $2,282
Lot Size 6,534 Sqft
Acres 0.15
Property Description
Come see this beautiful ONE STORY single family home in the desirable community of Legacy Park with sidewalks and tree lined streets. Largest model available without having to have a two story home. So many NEW updated items in this home. NEW DIMENSIONAL SHINGLE ROOF in May 2019, NEW Wood Look, Luxury Vinyl Plank flooring in 2017,NEW Exterior Paint 2017, NEW Patio Pavers March 2018, NEW Garage door opener October 2019, NEW Bedroom Carpet November 2019. Radiant Barrier in attic roof deck and Spray Foam Insulation in the exterior block walls for additional insulation value and efficiency. As you enter this 4 bedroom 2 bath home home you will love the inviting Living and Dining area. The Open spaces are wonderful for gatherings with enough separation for functionality and space on a daily basis. The kitchen features solid wood cabinets, granite counter tops and black energy efficient appliances.Indoor Laundry room also serves as a mud room off the garage. Wait until you see this spacious Master bedroom Oasis with a view of the beautifully landscaped back yard. Master bathroom features a garden tub, separate shower and dual sinks. The backyard has Mature Landscaping, pavers and a working hot tub. Lawn Care, community park, pool & playground all included with HOA fees. Close to shopping and within walking distance to the new Geneva school. Don't miss out on this GEM.
Location
State FL
County Seminole
Community Legacy Park Residential Ph 1 & 2 A Rep
Zoning PMX-L
Rooms
Other Rooms Inside Utility
Interior
Interior Features Ceiling Fans(s), High Ceilings, In Wall Pest System, Living Room/Dining Room Combo, Solid Surface Counters, Solid Wood Cabinets, Split Bedroom, Stone Counters, Walk-In Closet(s), Window Treatments
Heating Central
Cooling Central Air
Flooring Carpet, Tile, Vinyl
Furnishings Unfurnished
Fireplace false
Appliance Dishwasher, Disposal, Microwave, Range, Refrigerator
Laundry Inside, Laundry Room
Exterior
Exterior Feature Fence, Irrigation System, Rain Gutters, Sidewalk, Sliding Doors
Parking Features Driveway, Garage Door Opener
Garage Spaces 2.0
Community Features Deed Restrictions, Park, Playground, Pool, Sidewalks
Utilities Available BB/HS Internet Available, Public
Amenities Available Maintenance, Playground, Pool
Roof Type Shingle
Porch Covered, Front Porch, Rear Porch
Attached Garage true
Garage true
Private Pool No
Building
Lot Description Sidewalk
Entry Level One
Foundation Slab
Lot Size Range Up to 10,889 Sq. Ft.
Sewer Public Sewer
Water Public
Structure Type Block,Stucco
New Construction false
Construction Status Other Contract Contingencies
Schools
Elementary Schools Sterling Park Elementary
Middle Schools South Seminole Middle
High Schools Winter Springs High
Others
Pets Allowed Yes
HOA Fee Include Pool,Maintenance Grounds
Senior Community No
Ownership Fee Simple
Monthly Total Fees $184
Acceptable Financing Cash, Conventional, FHA, VA Loan
Membership Fee Required Required
Listing Terms Cash, Conventional, FHA, VA Loan
Special Listing Condition None
Read Less Info
Want to know what your home might be worth? Contact us for a FREE valuation!

Our team is ready to help you sell your home for the highest possible price ASAP

© 2024 My Florida Regional MLS DBA Stellar MLS. All Rights Reserved.
Bought with ABSOLUTE REALTY GROUP, LLC
Learn More About LPT Realty

Mike McGraw
Broker Associate | License ID: BK646494
Broker Associate License ID: BK646494



