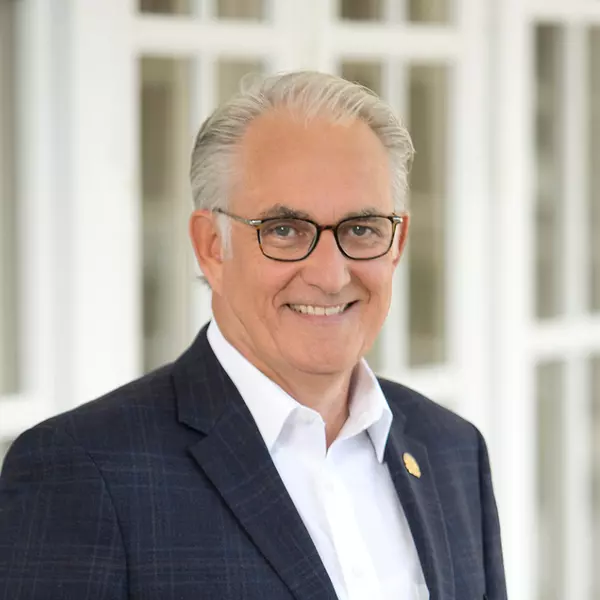For more information regarding the value of a property, please contact us for a free consultation.
Key Details
Sold Price $223,900
Property Type Single Family Home
Sub Type Single Family Residence
Listing Status Sold
Purchase Type For Sale
Square Footage 2,789 sqft
Price per Sqft $80
Subdivision Poinciana Nbrhd 06 Village 07
MLS Listing ID U8030622
Sold Date 03/26/19
Bedrooms 4
Full Baths 2
Half Baths 1
Construction Status Appraisal
HOA Fees $26/mo
HOA Y/N Yes
Year Built 2006
Annual Tax Amount $1,688
Lot Size 0.290 Acres
Acres 0.29
Property Description
Absolutely stunning 4 bedroom, 2.5 bath, 2 car garage dream home on over a quarter acre of land. This home's over sized cul-de-sac lot is surrounded by views of untouched Florida farmland. As you enter the home, you are greeted by a soaring two story foyer. This home was built with a great layout, and includes a formal dining, family, and living room, as well as an upstairs loft. The beautiful dark cherry hardwood flooring in the living room will give your home bragging rights. 12" neutral tiles are laid in the mudroom, laundry room, kitchen and half bath, while pristine maintained carpet can be found throughout the rest of the home for your comfort. This home's kitchen was built with large open layout, and includes maple wood cabinetry with plenty of storage, a long breakfast bar, a closet pantry for additional space, and an eat in area large enough for a set of table and chairs. All bedrooms are located upstairs for privacy, with a split floor plan to the master bedroom which includes an en suite with his & hers walk in closets. The master bath features large jetted garden tub, separate shower stall and dual-sink vanity. You'll love entertaining in the large fenced in back yard. This community will welcome your family with open arms while you can enjoy many of the amenities within eye sight distance from your front door, endless parks and recreations. You won't want to miss seeing this dreamy home for yourself!
Location
State FL
County Polk
Community Poinciana Nbrhd 06 Village 07
Rooms
Other Rooms Inside Utility
Interior
Interior Features Central Vaccum, Walk-In Closet(s)
Heating Central
Cooling Central Air
Flooring Carpet, Tile, Wood
Furnishings Unfurnished
Fireplace false
Appliance Built-In Oven, Dishwasher, Disposal, Electric Water Heater, Microwave, Range, Range Hood, Refrigerator
Laundry Inside
Exterior
Exterior Feature Fence, Irrigation System
Parking Features Garage Door Opener
Garage Spaces 2.0
Community Features Golf Carts OK, Park, Playground, Sidewalks
Utilities Available BB/HS Internet Available, Cable Available, Cable Connected, Electricity Connected, Public, Sprinkler Meter, Street Lights
Amenities Available Clubhouse, Recreation Facilities
View Trees/Woods
Roof Type Shingle
Porch Front Porch, Rear Porch
Attached Garage true
Garage true
Private Pool No
Building
Story 2
Entry Level Two
Foundation Slab
Lot Size Range Up to 10,889 Sq. Ft.
Sewer Public Sewer
Water Public
Architectural Style Custom
Structure Type Block,Stucco
New Construction false
Construction Status Appraisal
Schools
Elementary Schools Sandhill Elem
Middle Schools Boone Middle
Others
Pets Allowed Yes
HOA Fee Include None
Senior Community No
Ownership Fee Simple
Acceptable Financing Cash, Conventional, FHA, Other
Membership Fee Required Required
Listing Terms Cash, Conventional, FHA, Other
Special Listing Condition None
Read Less Info
Want to know what your home might be worth? Contact us for a FREE valuation!

Our team is ready to help you sell your home for the highest possible price ASAP

© 2024 My Florida Regional MLS DBA Stellar MLS. All Rights Reserved.
Bought with HOT FLORIDA REAL ESTATE
Learn More About LPT Realty

Mike McGraw
Broker Associate | License ID: BK646494
Broker Associate License ID: BK646494



