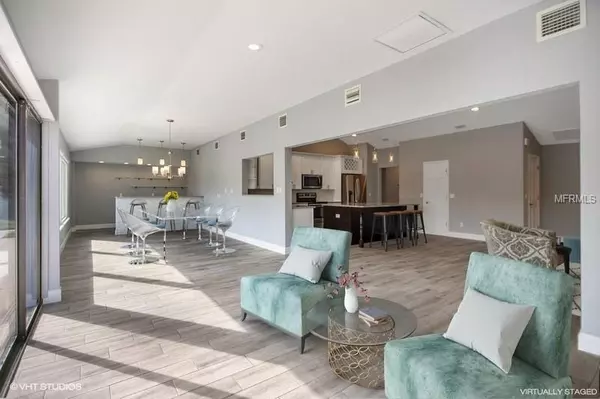For more information regarding the value of a property, please contact us for a free consultation.
Key Details
Sold Price $483,500
Property Type Single Family Home
Sub Type Single Family Residence
Listing Status Sold
Purchase Type For Sale
Square Footage 3,294 sqft
Price per Sqft $146
Subdivision Tuskabay Ph 2
MLS Listing ID O5751665
Sold Date 03/14/19
Bedrooms 5
Full Baths 3
Construction Status Financing,Inspections
HOA Fees $34/ann
HOA Y/N Yes
Year Built 1987
Annual Tax Amount $4,035
Lot Size 0.420 Acres
Acres 0.42
Property Description
One or more photo(s) has been virtually staged. Spectacular home and reduced price!!!! 5 BD/3 BA 3200+ sq ft pool home on close to 1/2 acre in Tuskabay in lovely Winter Springs. 5th bedroom would also make a perfect den/office. Beautiful bay windows in the living/dining rooms. Home was completely renovated in 2017. NEW ROOF with a transferable warranty, NEW A/C (main one), NEW H2O heater, new appliances, granite in Kitchen and baths, plank tile. In 2018, sellers did $50,000 in upgrades. New DOUBLE PANE Simonton WINDOWS with lifetime transferable warranty throughout the house, POOL resurfaced, new pool pump and color LED pool light with Commercial deck drain. French doors, carpet in bedrooms replaced with matching tile, new fans throughout, gutters in back, security cameras, garage door opener as well as landscaping and trees all upgraded. Home features a large master bedroom with lovely master bath and walk in closet. Split plan with other 4 bedrooms across the house. 2nd and 3rd Bedrooms have Jack and Jill bathroom. 5th bedroom/ den/office has access to 3rd bath. Huge entertainment lanai area with built in bar leads to the pool. The fully fenced yard gives you a great place to play and enjoy the Florida sunshine. Driveway has extra wide parking pad and basketball hoop. Easy access to shopping, fabulous schools and the 417 freeway. This house may be under audio and/or video surveillance.
Location
State FL
County Seminole
Community Tuskabay Ph 2
Zoning R-1AAA
Interior
Interior Features Cathedral Ceiling(s), Ceiling Fans(s), High Ceilings, Kitchen/Family Room Combo, Open Floorplan, Stone Counters, Vaulted Ceiling(s), Walk-In Closet(s)
Heating Central
Cooling Central Air
Flooring Ceramic Tile
Fireplace true
Appliance Dishwasher, Disposal, Electric Water Heater, Exhaust Fan, Microwave, Range, Refrigerator
Exterior
Exterior Feature Fence, Irrigation System
Garage Spaces 2.0
Pool Gunite, In Ground
Utilities Available Cable Connected, Electricity Connected, Public, Sewer Connected
Roof Type Shingle
Attached Garage true
Garage true
Private Pool Yes
Building
Foundation Slab
Lot Size Range 1/4 Acre to 21779 Sq. Ft.
Sewer Public Sewer
Water Public
Structure Type Block,Stucco
New Construction false
Construction Status Financing,Inspections
Schools
Elementary Schools Keeth Elementary
Middle Schools Indian Trails Middle
High Schools Winter Springs High
Others
Pets Allowed Yes
Senior Community No
Ownership Fee Simple
Monthly Total Fees $34
Acceptable Financing Cash, Conventional, FHA, VA Loan
Membership Fee Required Required
Listing Terms Cash, Conventional, FHA, VA Loan
Special Listing Condition None
Read Less Info
Want to know what your home might be worth? Contact us for a FREE valuation!

Our team is ready to help you sell your home for the highest possible price ASAP

© 2024 My Florida Regional MLS DBA Stellar MLS. All Rights Reserved.
Bought with MAINFRAME REAL ESTATE
Learn More About LPT Realty

Mike McGraw
Broker Associate | License ID: BK646494
Broker Associate License ID: BK646494



