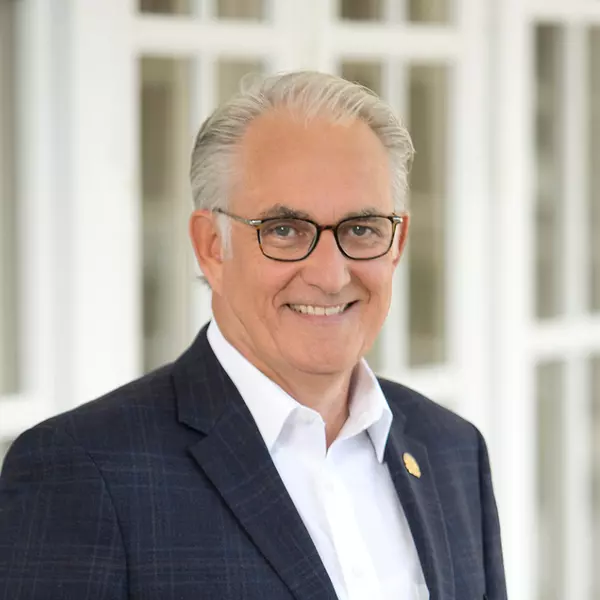For more information regarding the value of a property, please contact us for a free consultation.
Key Details
Sold Price $325,000
Property Type Townhouse
Sub Type Townhouse
Listing Status Sold
Purchase Type For Sale
Square Footage 2,691 sqft
Price per Sqft $120
Subdivision Maitland Village
MLS Listing ID O5736705
Sold Date 01/15/19
Bedrooms 4
Full Baths 2
Half Baths 1
Construction Status Inspections
HOA Fees $265/mo
HOA Y/N Yes
Year Built 2012
Annual Tax Amount $3,678
Lot Size 2,178 Sqft
Acres 0.05
Property Description
WELCOME to Maitland Village - a GATED luxury townhome located less than 1 mile from I-4!!! GORGEOUS Mediterranean style 2-story 4 bedroom/2.5 bath end unit townhome - BEST floor plan in the community! Kitchen has STAINLESS Steel appliances, GRANITE counter tops, 42" cabinetry, breakfast bar, and 5X5 closet PANTRY. Additional eat-in space right off the kitchen. OPEN plan family room off kitchen with covered outdoor lanai for additional living space! 8X5 interior laundry room, laundry tub located in the 2 car garage. HALF Bath ideally located for guests. 4th bedroom is downstairs with BRIGHT corner windows. UPSTAIRS Loft area works as play area or flex/office space. MASTER is SPACIOUS with an oversized walk-in closet (11X10), deluxe bath area with garden tub and shower, dual sinks with GRANITE counters. Secondary guest bedrooms are family size with hall bath between them. SO MANY EXTRAS - BARREL Tile roof, pre-wired for security, SURROUND Sound speaker system in ceiling, ceiling fans in every room too!
MODERN living - MAINTENANCE FREE - your HOA fees takes care of the exterior, basic cable, water & sewer, lawn maintenance, trash, sprinklers, plus community amenities - pool & clubhouse! Centrally located AND EASY access to 414, 434, 429, Seminole State College - Altamonte, RDV, grocery, restaurants in Maitland AND Winter Park, Farmers Market on Sunday's @ Lake Lily, and more!! TUCKED Away but close and CONVENIENT!
Location
State FL
County Orange
Community Maitland Village
Zoning PD-RES
Rooms
Other Rooms Inside Utility, Loft
Interior
Interior Features Ceiling Fans(s), Eat-in Kitchen, Kitchen/Family Room Combo, Solid Surface Counters, Walk-In Closet(s)
Heating Central, Electric
Cooling Central Air
Flooring Carpet, Ceramic Tile, Laminate
Furnishings Unfurnished
Fireplace false
Appliance Dishwasher, Disposal, Microwave, Range, Refrigerator
Laundry Inside, Laundry Room
Exterior
Exterior Feature Sidewalk, Sliding Doors
Parking Features Garage Door Opener
Garage Spaces 2.0
Community Features Deed Restrictions, Gated, Pool, Sidewalks
Utilities Available Electricity Connected, Sewer Connected
Amenities Available Clubhouse, Gated, Maintenance, Pool
Roof Type Tile
Porch Covered, Rear Porch
Attached Garage true
Garage true
Private Pool No
Building
Lot Description City Limits, Sidewalk, Private
Entry Level Two
Foundation Slab
Lot Size Range Up to 10,889 Sq. Ft.
Sewer Public Sewer
Water None
Architectural Style Contemporary
Structure Type Block,Stucco
New Construction false
Construction Status Inspections
Others
Pets Allowed Yes
HOA Fee Include Cable TV,Pool,Maintenance Structure,Maintenance Grounds,Private Road,Sewer,Trash,Water
Senior Community No
Ownership Fee Simple
Monthly Total Fees $265
Acceptable Financing Cash, Conventional
Membership Fee Required Required
Listing Terms Cash, Conventional
Special Listing Condition None
Read Less Info
Want to know what your home might be worth? Contact us for a FREE valuation!

Our team is ready to help you sell your home for the highest possible price ASAP

© 2024 My Florida Regional MLS DBA Stellar MLS. All Rights Reserved.
Bought with COLDWELL BANKER RESIDENTIAL RE
Learn More About LPT Realty

Mike McGraw
Broker Associate | License ID: BK646494
Broker Associate License ID: BK646494



